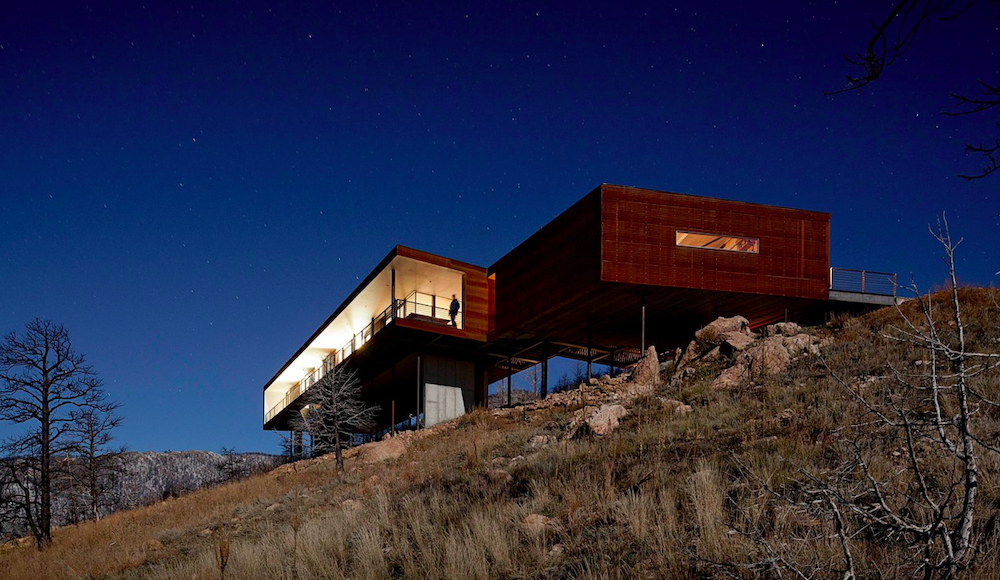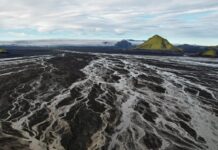The design responds to a dramatic site by juxtaposing a simple form with the topography. The home appears to hover above the hillside, angled at the ends to open to distant views while accepting entry from the road.
The form is supported on slender steel columns and concrete shear walls to touch the site delicately, allowing the slope to flow underneath. The south side has a deep overhang adjusted to welcome the sun in winter months while completely shading the interior on hot summer days. This strategy works in concert with geothermal heating, photovoltaic panels and an airtight envelope to approach net zero energy use.
Client Notes
Rise from the trauma of losing our home in the 2010 Fourmile Canyon Fire by building a new home nearby within the charred remains of the forest. Use durable and modest materials, drawing inspiration from the site and history of the region—the fire also exposed the remnants of rusted steel mining structures, mining car tracks, and abandoned mine shafts, as well as the granite that forms the site. Prioritize energy and water efficiency throughout the home’s design.
Click here for further information
Report by hackerarchitects.com











