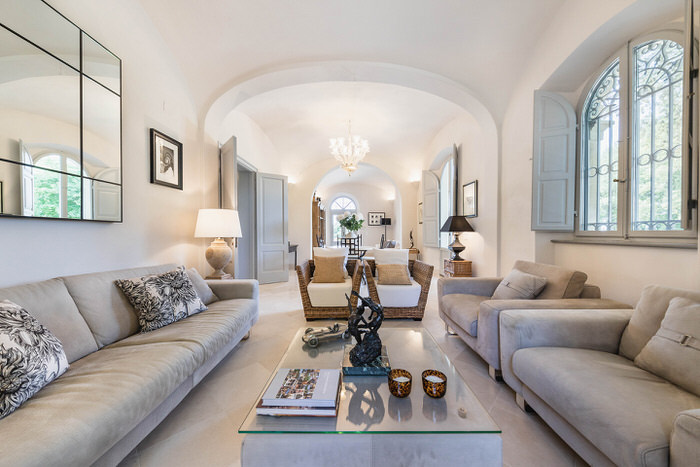Surronded by the Umbrian hills and close to the Tuscan border, a perfectly renovated dream home is proposed. The meticulous renovation has seamlessly combined the original features with a more contemporary style. A unique elliptical pietra serena staircase characterises this 1870s former hunting lodge and gives the name to the house.
The cypresses lined driveway and a formal garden with beautiful lawns and fountain, together with a classic architecture, represent the perfect image of a XIX century’s Italian villa. Upon the opening of the main door, a bright hallway gives the theatrical staircase the best possible impact.
The dining room, the open plan kitchen with a large island and the spacious drawing room, with vaulted ceilings and tall arched windows and doors that gives direct access to the garden, make the living area elegant and tranquil.
The first floor is defined by original hand crafted tiles and frescoed ceilings. The large master bedroom features tromp l’oeil cassettone style ceilings and a spacious en suite bathroom. Also on the first floor are an intimate library/study with balcony and two further bright bedrooms suites. On the second floor there are four more bedrooms with original floor tiles and three bathrooms. One of the bedrooms has access to a large terrace with panoramic views over the garden and extensive grounds, the bosco, Lake Trasimeno, plus Cetona and Amiata mountains.
The formal garden is encircled by an avenue of evergreen-oaks. The 5 x 15 m south-facing travertino heated pool is centre stage on the lower terrace of the grounds surrounding the property. There is further possilbity of gaining building permission for additional building requirements.
Property Description
Surronded by the Umbrian hills and close to the Tuscan border, we propose a perfectly renovated dream home. The meticulous renovation has seamlessly combined the original features with a more contemporary style. A unique elliptical pietra serena staircase characterises this 1870s former hunting lodge and gives the name to the house. The cypresses lined driveway and a formal garden with beautiful lawns and fountain, together with a classic architecture, represent the perfect image of a XIX century’s Italian villa. Upon the opening of the main door, a bright hallway gives the theatrical staircase the best possible impact. The dining room, the open plan kitchen with a large island and the spacious drawing room, with vaulted ceilings and tall arched windows and doors that gives direct access to the garden, make the living area elegant and tranquil. The first floor is defined by original hand crafted tiles and frescoed ceilings. The large master bedroom features tromp l’oeil cassettone style ceilings and a spacious en suite bathroom. Also on the first floor are an intimate library/study with balcony and two further bright bedrooms suites. On the second floor there are four more bedrooms with original floor tiles and three bathrooms. One of the bedrooms has access to a large terrace with panoramic views over the garden and extensive grounds, the bosco, Lake Trasimeno, plus Cetona and Amiata mountains. The formal garden is encircled by an avenue of evergreen-oaks. The 5 x 15 m south-facing travertino heated pool is centre stage on the lower terrace of the grounds surrounding the property. There is further possilbity of gaining building permission for additional building requirements.
Click here for further information
credit : Engel & Völkers

















