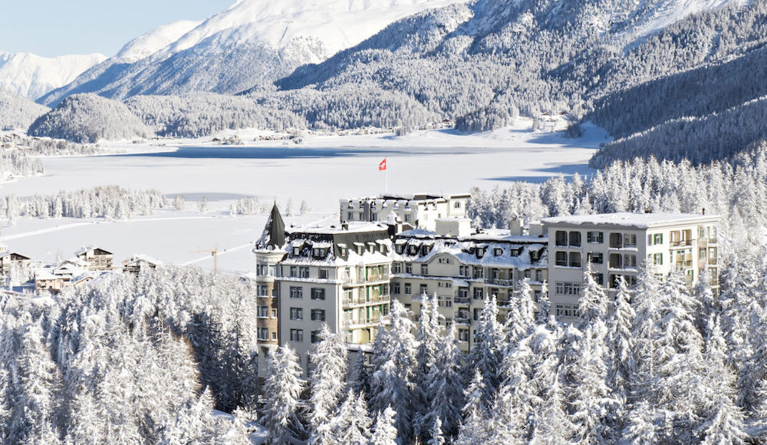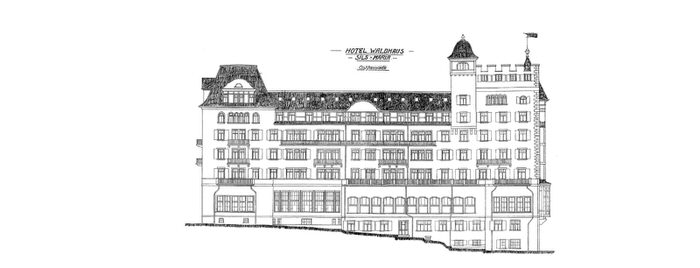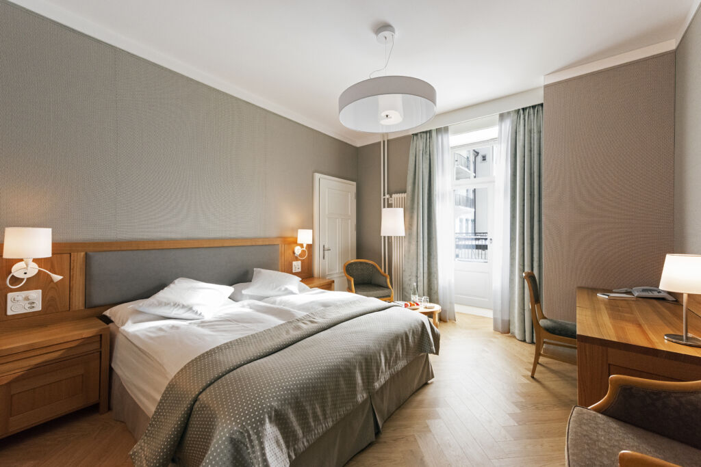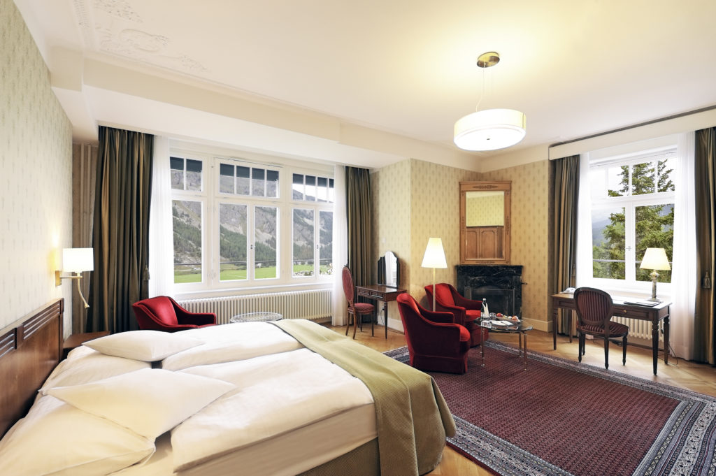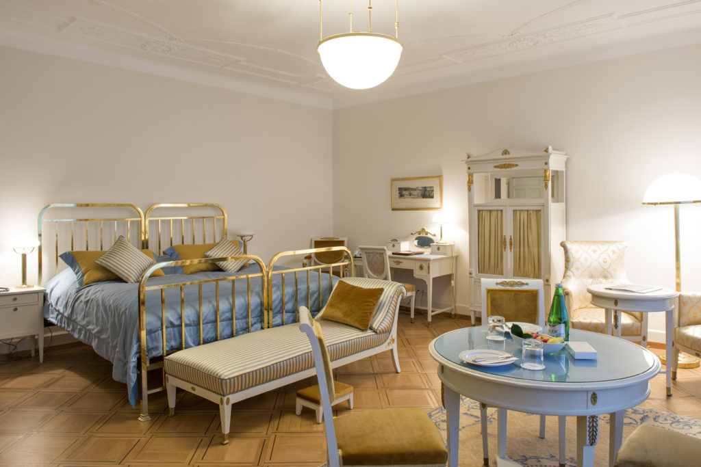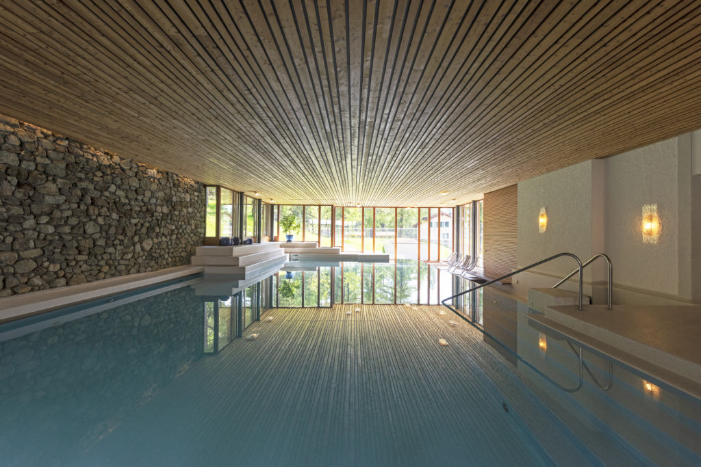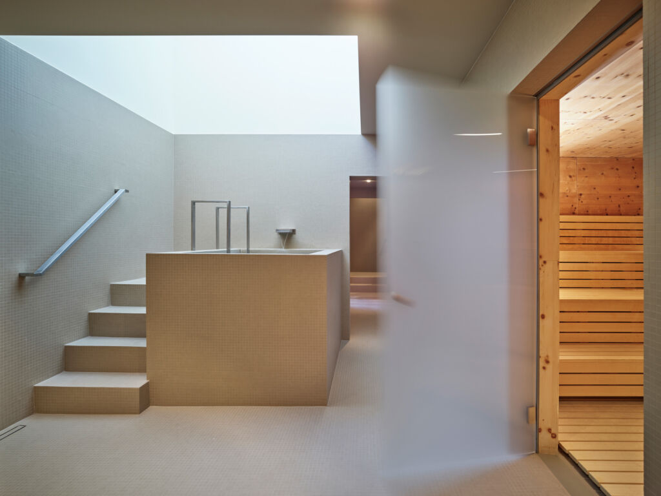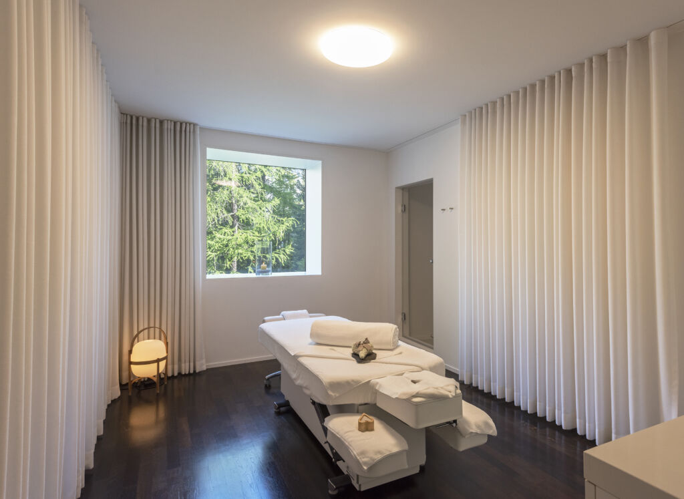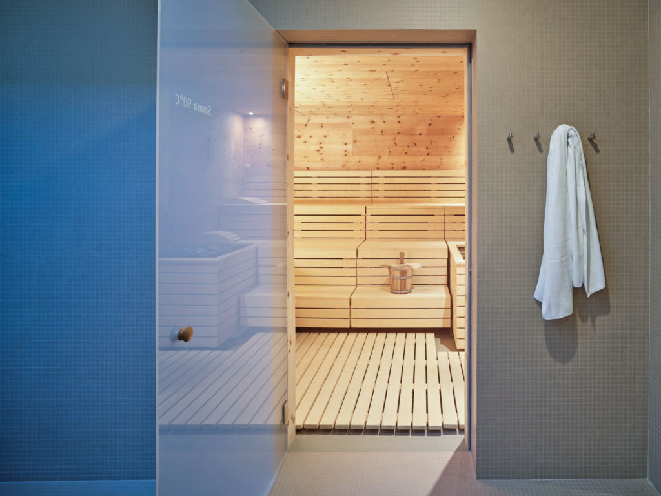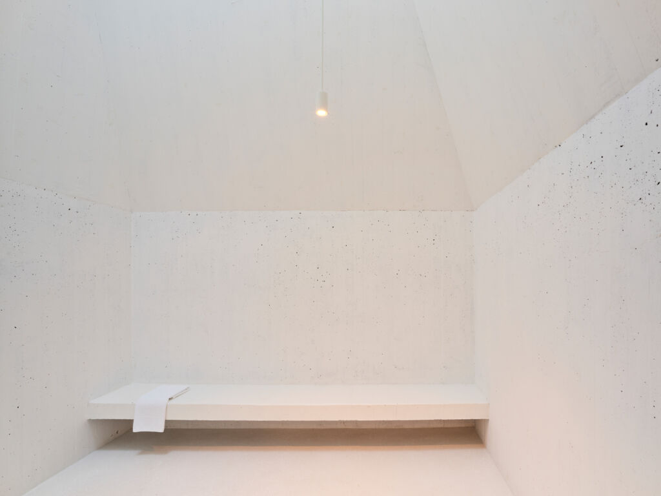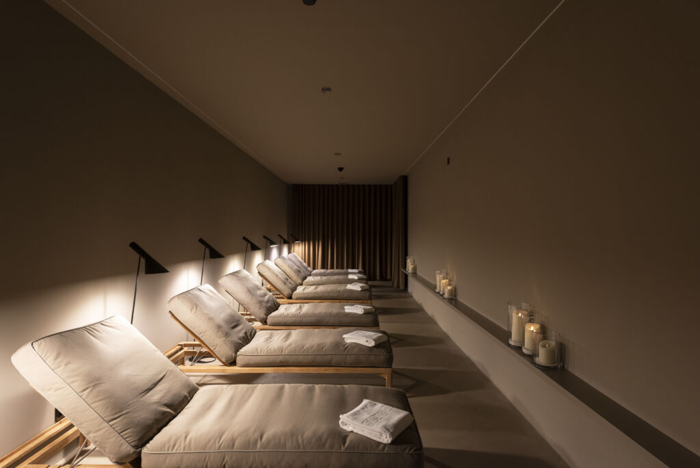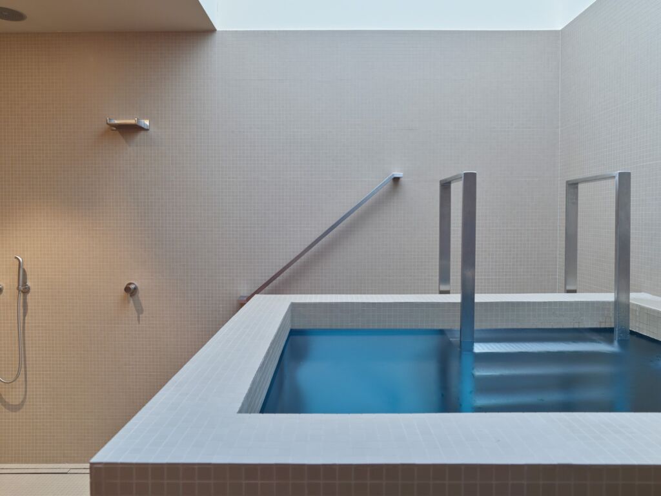As you cross the threshold to this legendary hotel, you are following in the footsteps of many guests for whom the Waldhaus and its surroundings have always meant pleasure and tranquility.
It was here, peaceful and unencumbered, far from the bustling world, on a hill in the forest high above Lake Sils that forebears decided to build the Waldhaus. Continuing their tradition, the fifth generation now personally welcomes guests.
Architecture
The Waldhaus holds a prominent position within Swiss hotel architecture. ICOMOS Switzerland, the International Council on Monuments and Sites, named it Swiss “Historic Hotel of the Year” in 2005. In 2015, it received a special anniversary prize “20 years of Historic Hotels of the Year”. The Waldhaus is not the largest nor the fanciest hotel in Switzerland, and its architecture, reflecting the efforts of – by now – five generations eager above all else to have it work well for its guests, may irritate the purists. Yet there are few hotels with such allure. What makes the Waldhaus stand out in a class of its own?
Josef Giger, owner and founder of the Waldhaus, which he opened in 1908, had engaged Karl Koller, one of the leading hotel architects of the time, to build something “beautiful, practical and solid”. Having managed grand hotels for decades, Giger had clear ideas of what the Waldhaus should be. His perfectionism in all business decisions, from choosing the location to rules for chambermaids, is legendary.
The Waldhaus projects the image of a fortress on a hill. Set away from famous St. Moritz, its location in Sils Maria and its aesthetics are a grand symbolic gesture full of restrained beauty and elegance.
Later generations at the Waldhaus, which has been owned by the same family since it was built, have always been respectful of its historical values and have enlisted knowledgeable architects to ensure that the old does not get lost in the new designs. Very few other hotels in Europe can claim a place of their own in cultural history.
- Builders and owners: Josef and Amalie Giger-Nigg
- Architect: Karl Koller
- Construction period: 1905–1908
- Opened: June 15, 1908
- Cost: CHF 2,200,000
Click here for further information

