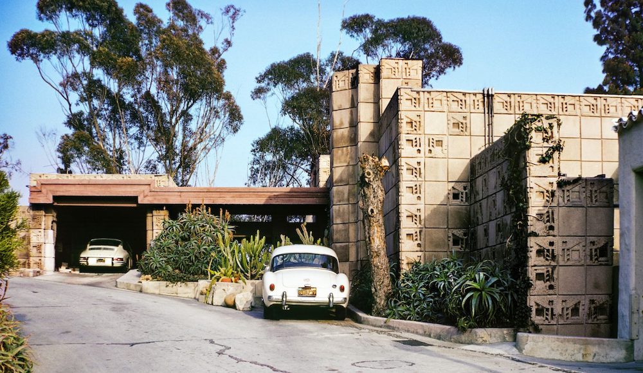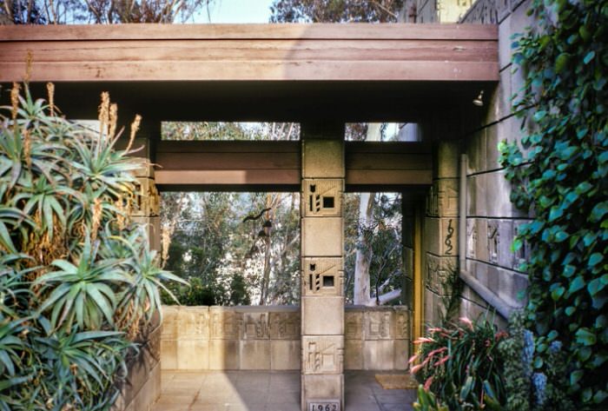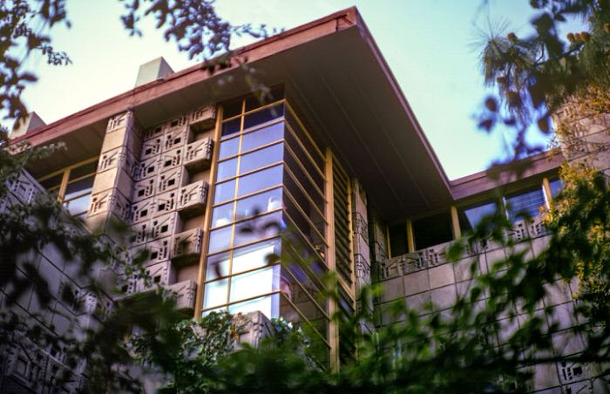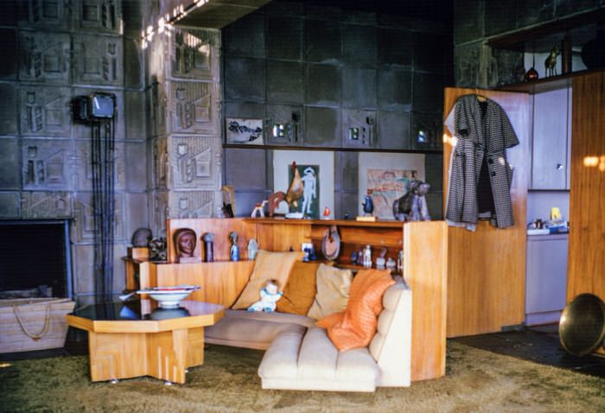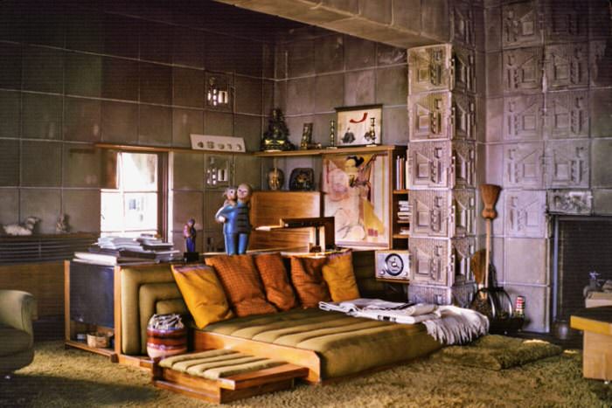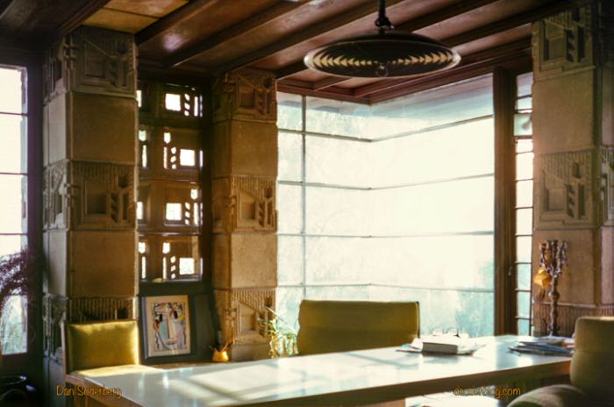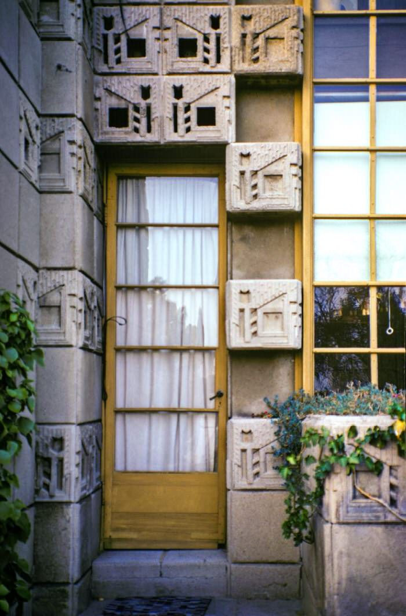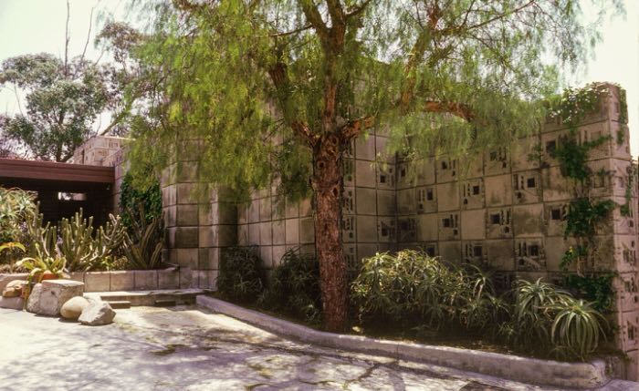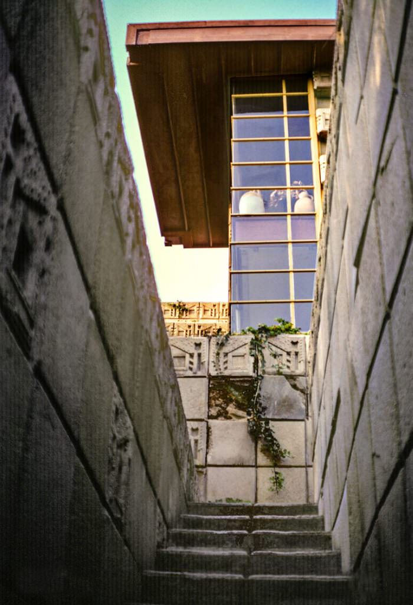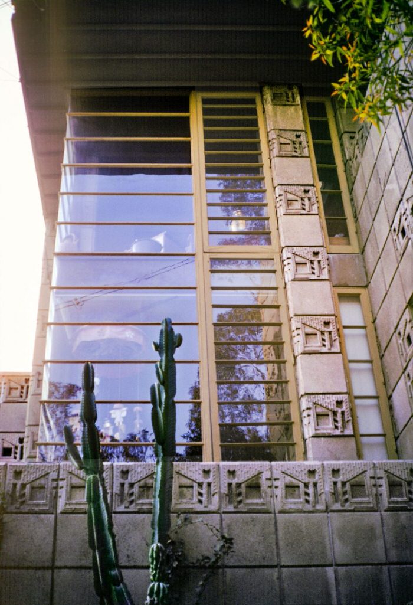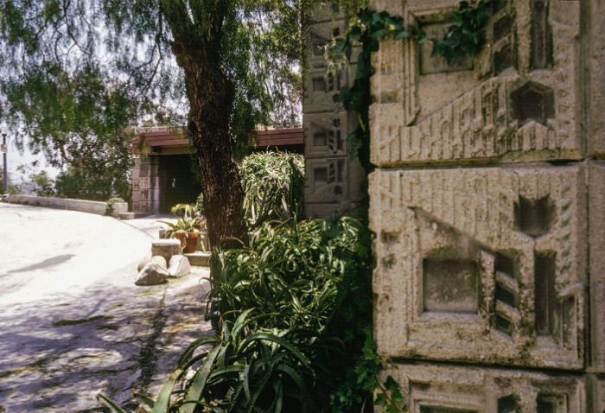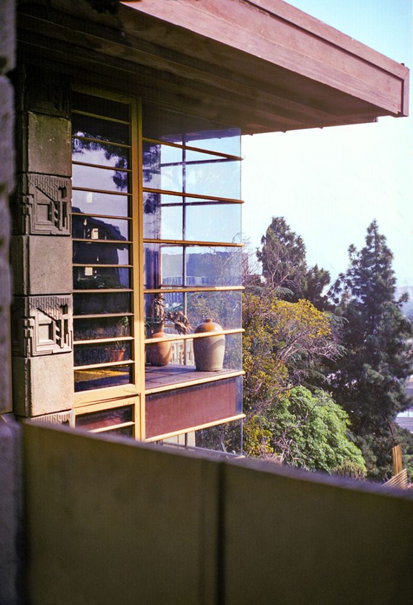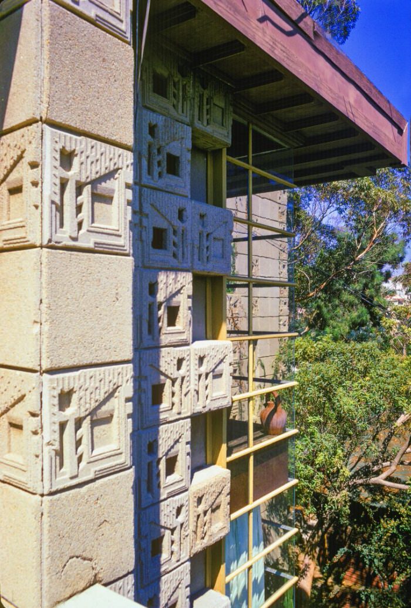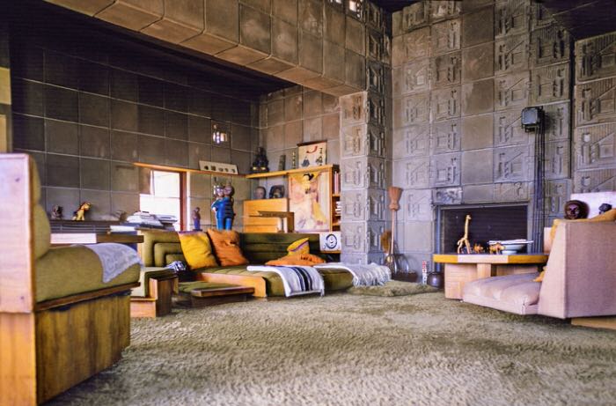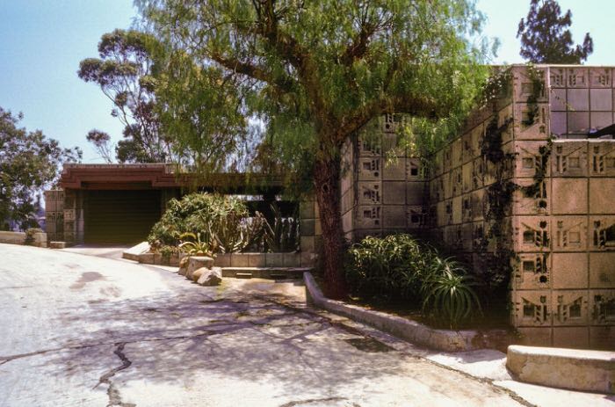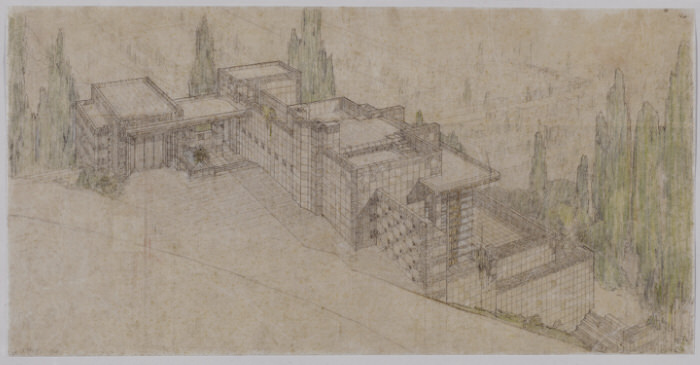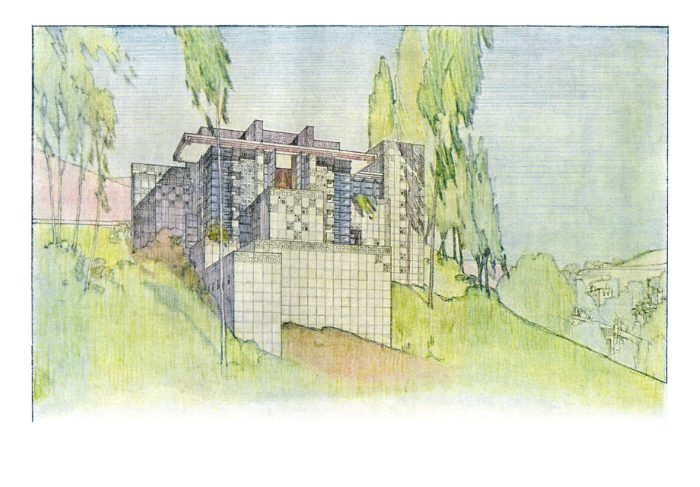The Samuel & Harriet Freeman House by Frank Lloyd Wright (1923-25) with additions and furniture by Rudolf Schindler and subsequent minor improvements by John Lautner, Gregory Ain, and Robert Clark.
Crowning the hill above Highland and Franklin with 270-degree views of Hollywood and the LA Basin, the Freeman House was originally designed as a salon space with a focal hearth, quasi-open kitchen, two bedrooms, and various terraces and roof decks.
The concrete knit blocks provide structure and organic decoration, embodying the very concept of architecture as art. Quoting architectural historian Kathryn Smith: This is one of “Wright’s twenty most important houses . . .the missing link between two World Heritage sites: Taliesin and Fallingwater.
The spatial design, the main room opening through transparent diagonal corners, the unique concrete block detailing, and the bold hillside setting with expansive city views . . . all create a spectacular expression.” (JOA+D, Vol 8.03) Awaiting restoration. The price of $4,250,000 includes many of the original furnishings designed for the house. Interested parties are encouraged to consult images, plans, and source materials on the property website.
Media Credits:
- Freeman House Photographic Portfolio. Dan Soderberg. Photographs are from March and September 1972, with permission from Harriet Freeman. Courtesy: Dan Soderberg.
- University of Southern California. Inventory of Freeman Furnishings and Tiles.
- John Waters, Fly-Through Animation of the Freeman House, FLW and Schindler. Courtesy: Frank Lloyd Wright Building Conservancy
- “What Was He Thinking – Intention vs Reality in Frank Lloyd Wright’s Textile Block Houses” Chusid/Hall Deck Presentation to the Association for Preservation Technology John H. Waters, AIA LEED AP.
Writings
- Jeffrey M. Chusid. “Saving Wright – The Freeman House and the Preservation of Meaning, Materials and Modernity” Illustrated, December 19, 2011.
- Peyton Hall, et al. Historic Structure Report for the Freeman House, USC.
- Peyton Hall and Students. Inventory of Feature Details (hardware, plumbing, grilles etc).
- Doug Noble Collection of Archival Material, USC
- Kathryn Smith. “Samuel and Harriet Freeman House: A Natural House” Journal of Organic Architecture + Design, Vol. 8, #3, 2020.
Resources
- David Charleboise, Restoration Contracting.
- Frank Dimster, Supervising Architect for Seismic Repair.
- Jeff Guh, PhD, Structural Engineer.
- Peyton Hall, Historic Resources Group, peyton@historicresource group.com.
- Margo Stipe, Frank Lloyd Wright Foundation, mstipe@franklloydwright.org.
- Kathryn Smith, kathrynsmithinc@yahoo.com.
- Matt Construction.
- Trudi Sandmeier, Director, Heritage Conservation Programs, USC.
Click here for further information
more information: deasypennerpodley.com

