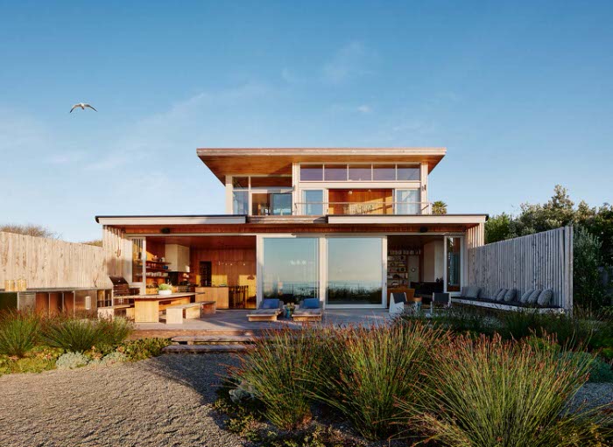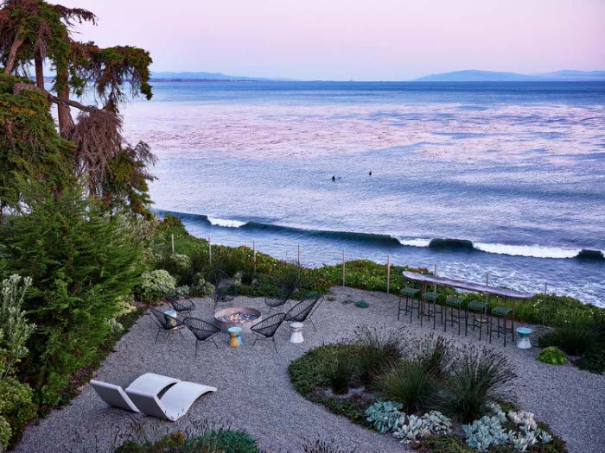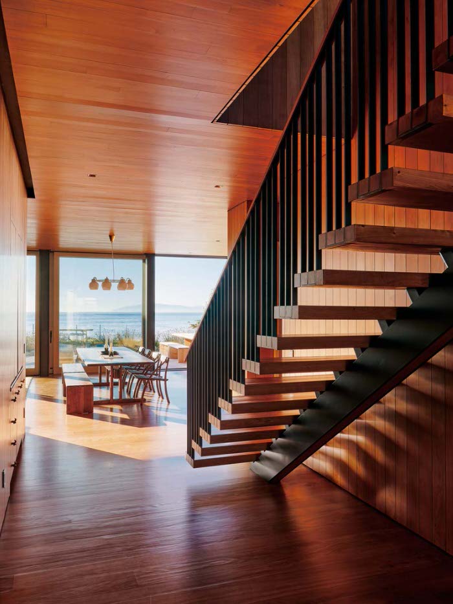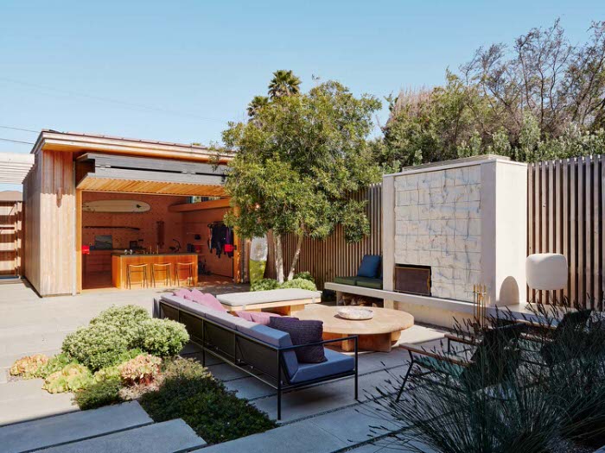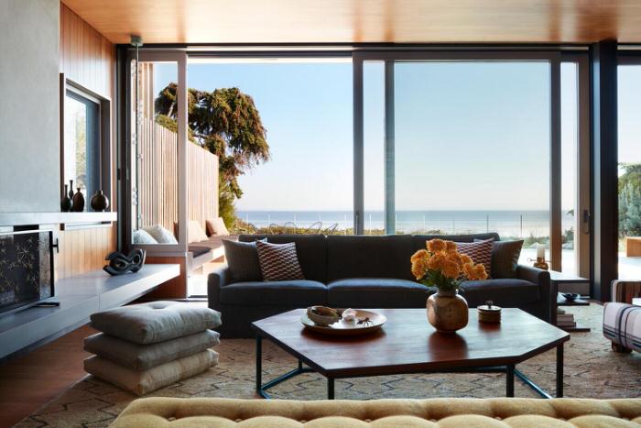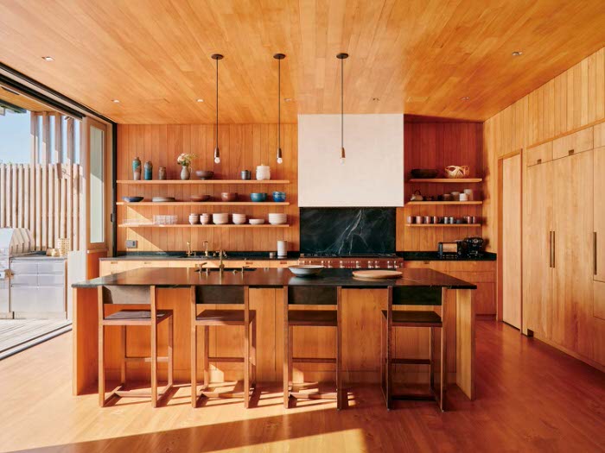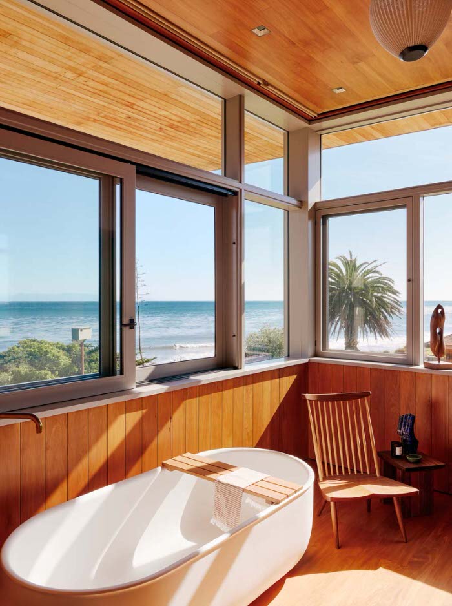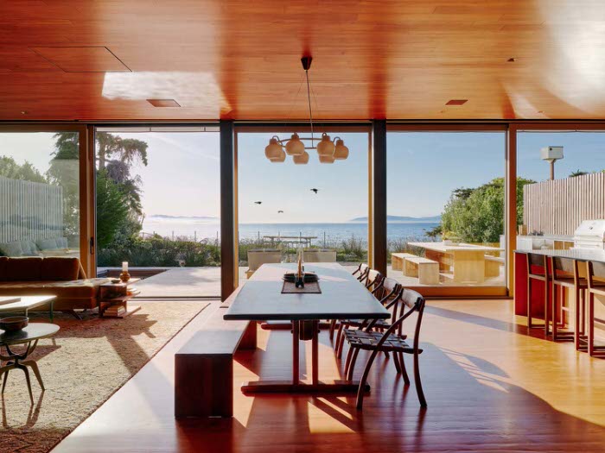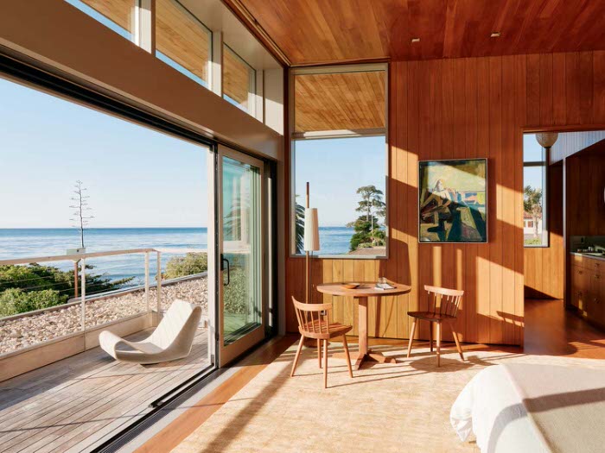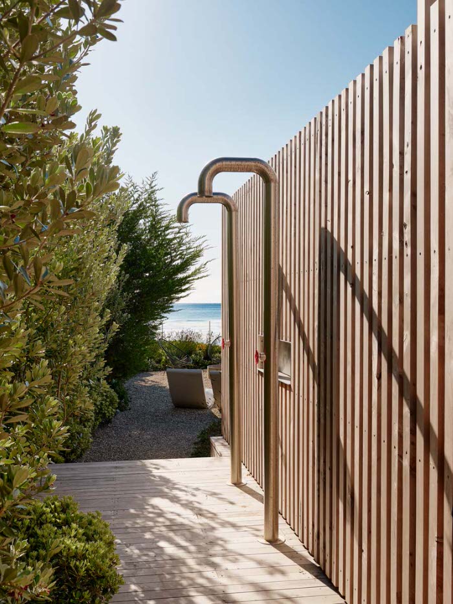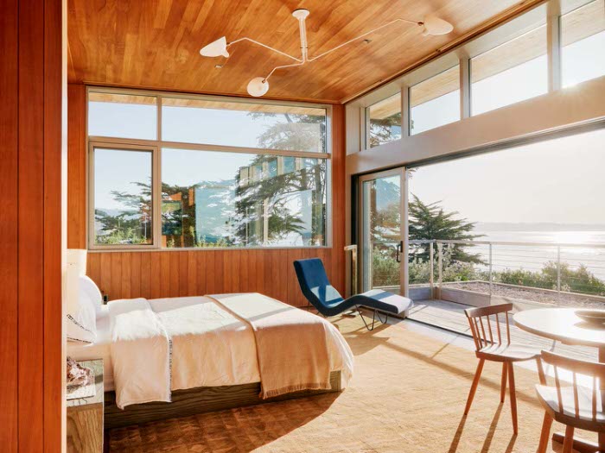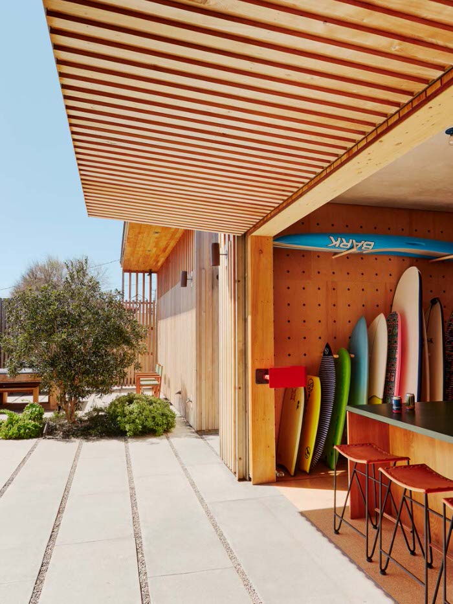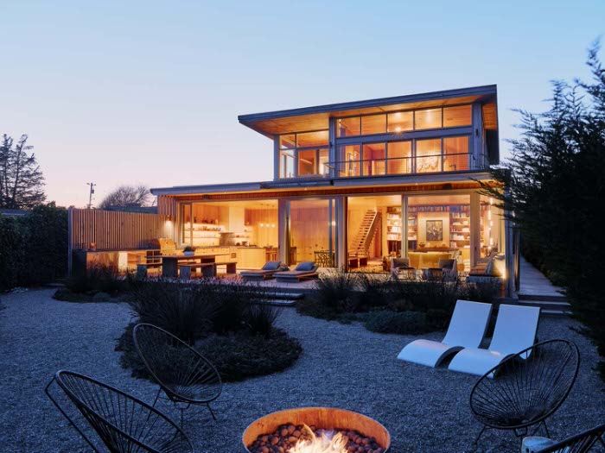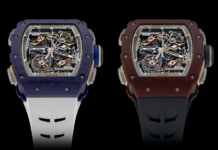A hidden jewel in Santa Cruz, Surf House brings a polished bohemian feel right up to the edge of one of the state’s best surf breaks. The clients were well-versed on the nuances of the site and dreamt of a home that fit naturally and sustainably into its beachy, eclectic locale.
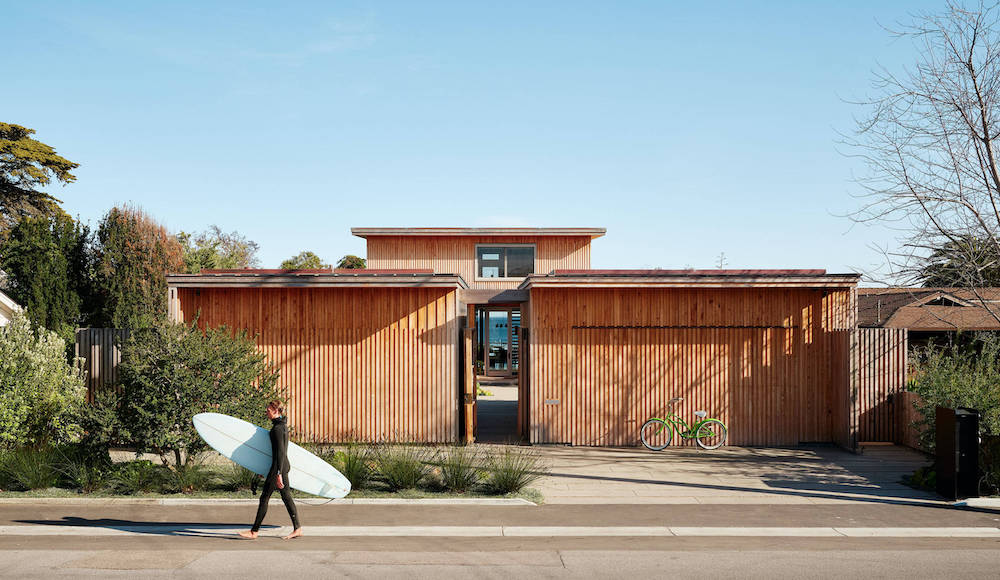
Subject to a 100-year geologic setback requirement as well as the CA Coastal Commission, a site-sensitive solution that respected both the coast and the community became a design focus. Monterey Cypress also acts as a focal point of the home’s design – the exterior is clad with board and batten slats, setting up an exterior and interior palette present throughout the home. Waste in the milling process and trunk use was minimized by holistically integrating every level of wood grade into the design.
The Surf House
Surf House’s public spaces capitalize on indoor/outdoor connection, seamlessly transitioning from the intimate front courtyard to the warm and open great room and kitchen, finally opening onto the back patio overlooking the sea. Large sweeping doors open to connect the living space to the spacious back deck, which is fit with an in-ground hot tub and outdoor kitchen perfect for entertaining visiting family and friends.
LOCATION Santa Cruz, California
PROJECT TEAM
Architecture: Feldman Architecture
Interior Design: Commune Design
Landscape Architect: Ground Studio
Sawyer: Arborica
Contractor: RJL Construction
Structural Engineer: Strandberg Engineering
Lighting Designer: Tucci Lighting
Art Consultant: Allison Harding
Photography: Joe Fletcher + Stephen Kent Johnson
Click here for further information
More Information: feldmanarchitecture.com


